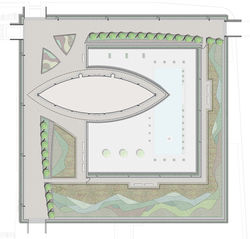top of page
 |  |  |  |  |  |
|---|---|---|---|---|---|
 |  |
Phoenix Plaza
The Phoenix Headquarters building is an iconic modernist structure, an elliptic lenticular cylindrical tower mounted on a plinth above parking. Its 75,500 sq. ft. plaza is a critical open space in the city providing a physical connection to the Connecticut River, but it was in disrepair and in need of renovation. T|G’s redesign replaces its total hardscape with 34,000 sq. ft. of extensive, semi-intensive and intensive green roof plantings. The plantings significantly reduce the urban heat island effect, reduce yearly utility costs and capture stormwater. Aesthetically, they provide an ever-changing mosaic of colors and textures contributing to a more pedestrian friendly environment. The overall design maintains a refined clarity that is in keeping with the Architect’s original design intent, and the carefully appropriate detailing further contributes to a full integration of site and building.
Owner:
The Phoenix Companies, Inc.
Location:
Hartford, CT
Architect:
Hoffman Architects
Award:
CT ASLA Award of Excellence
bottom of page


